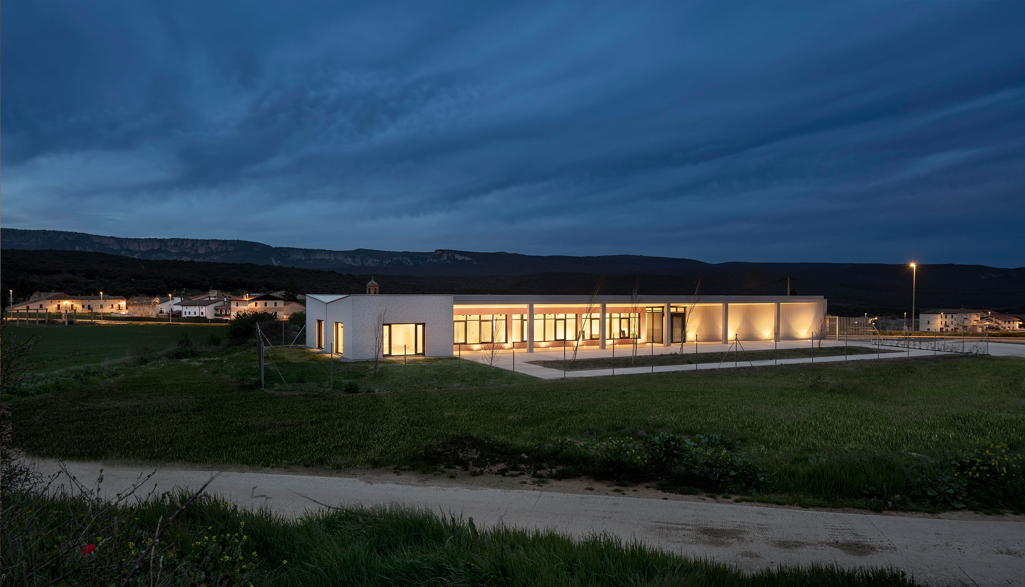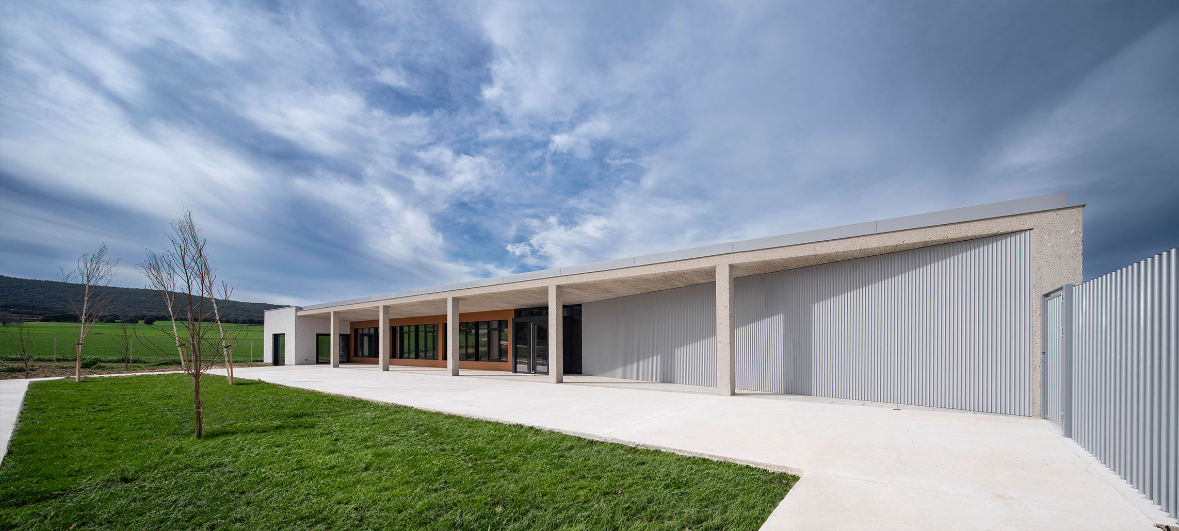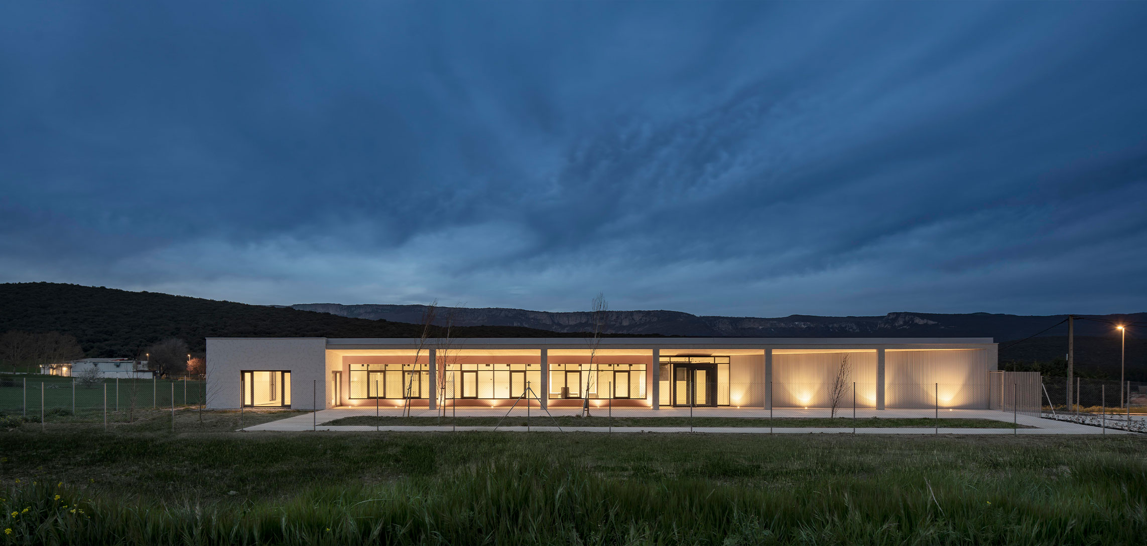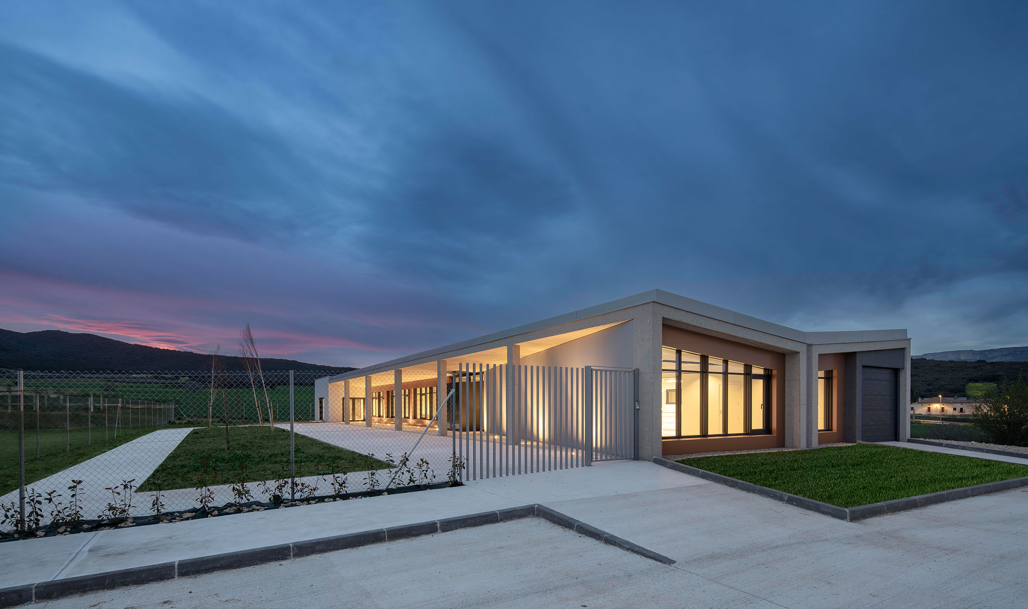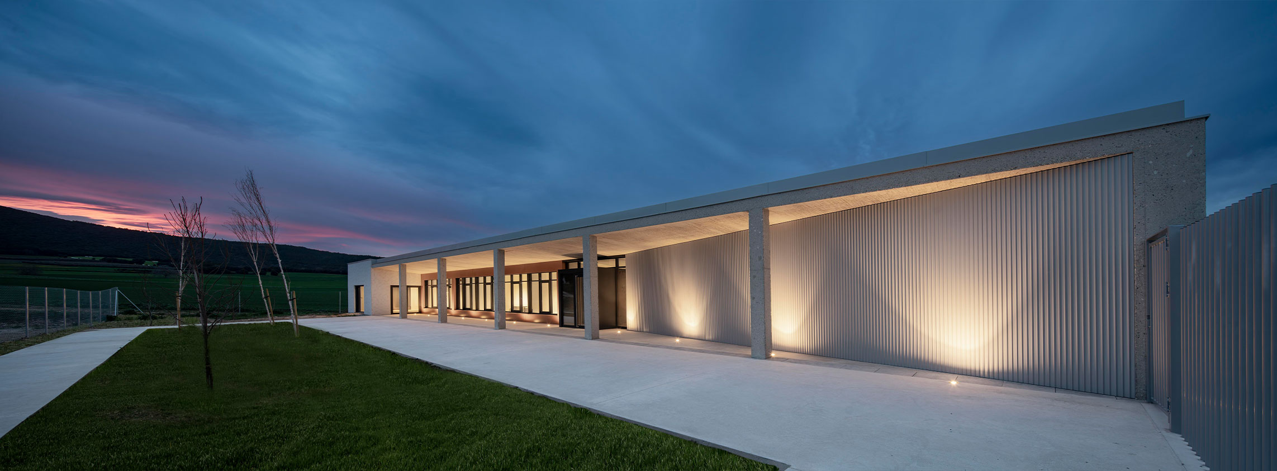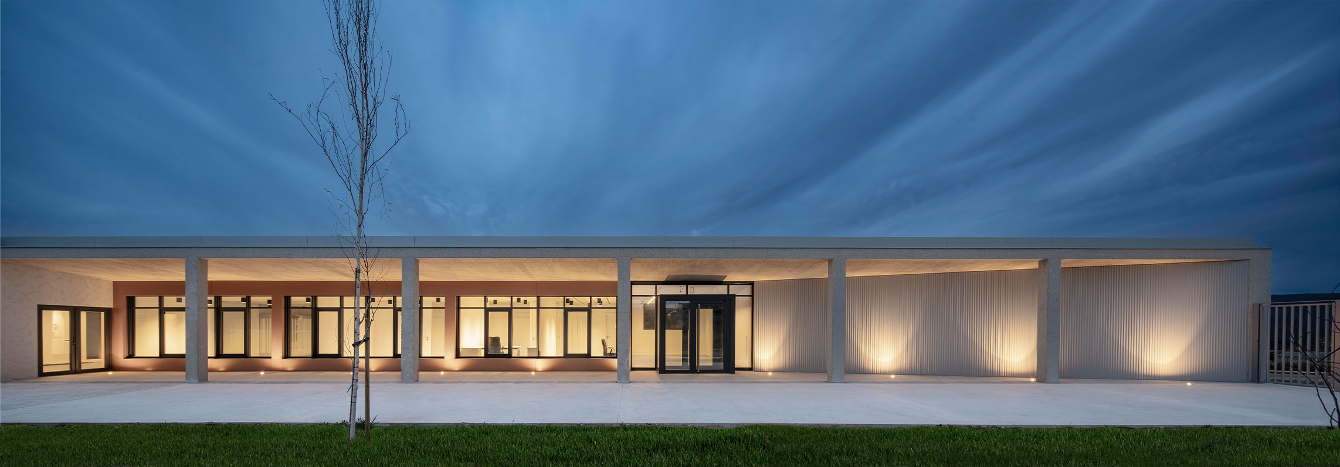Project
Day Centre Acedo Cutillas
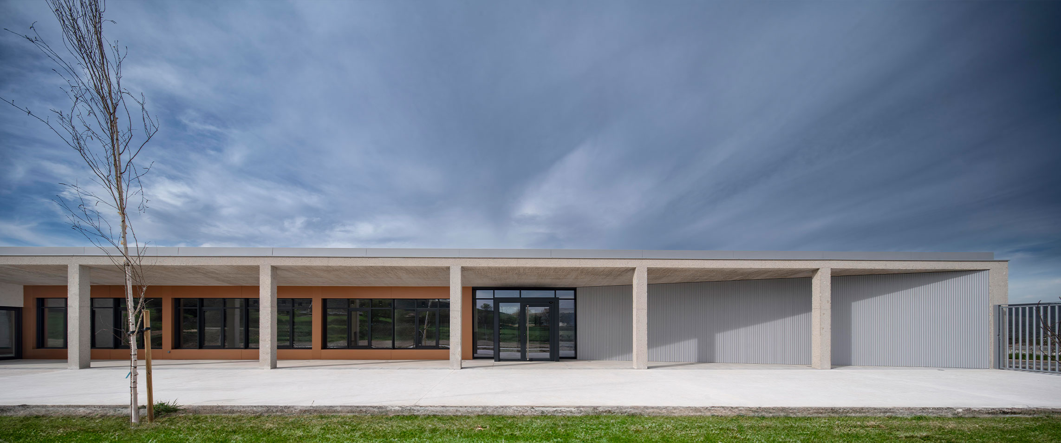
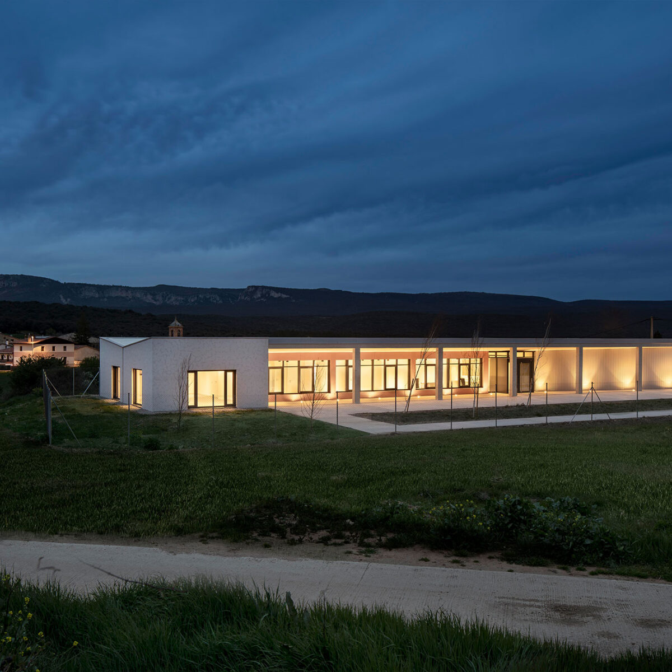
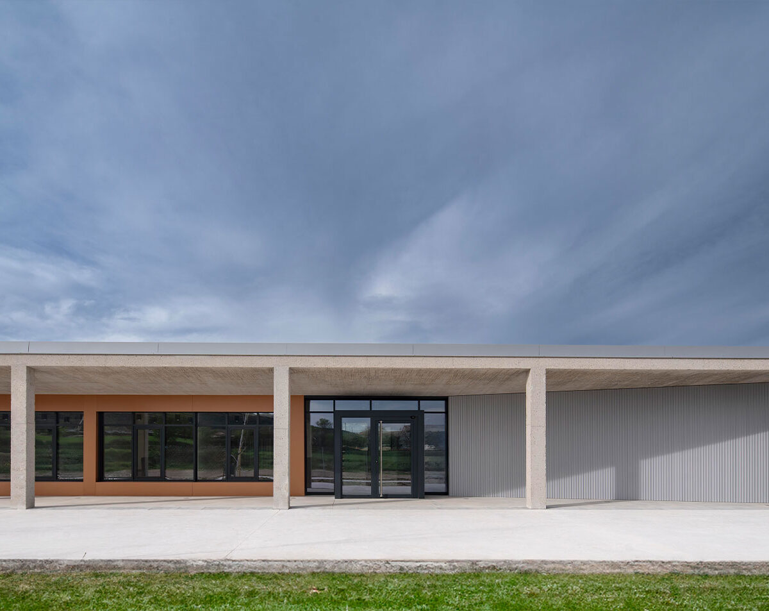
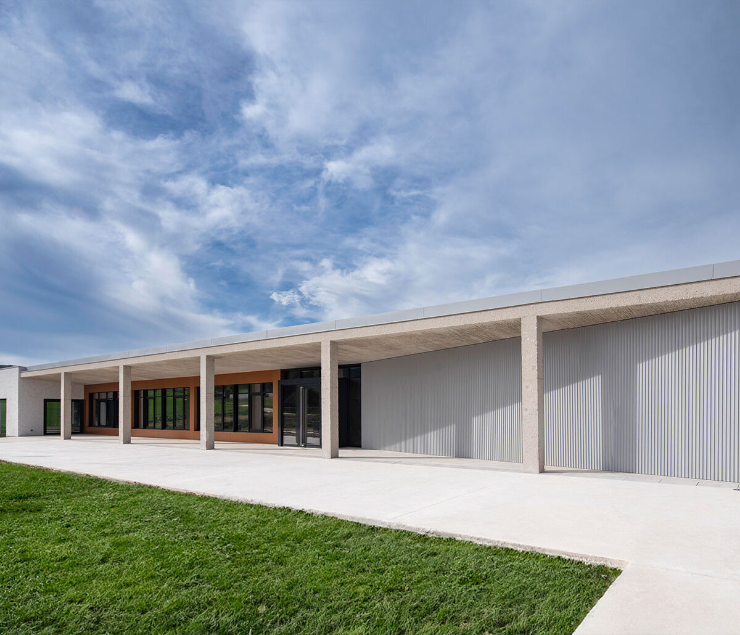
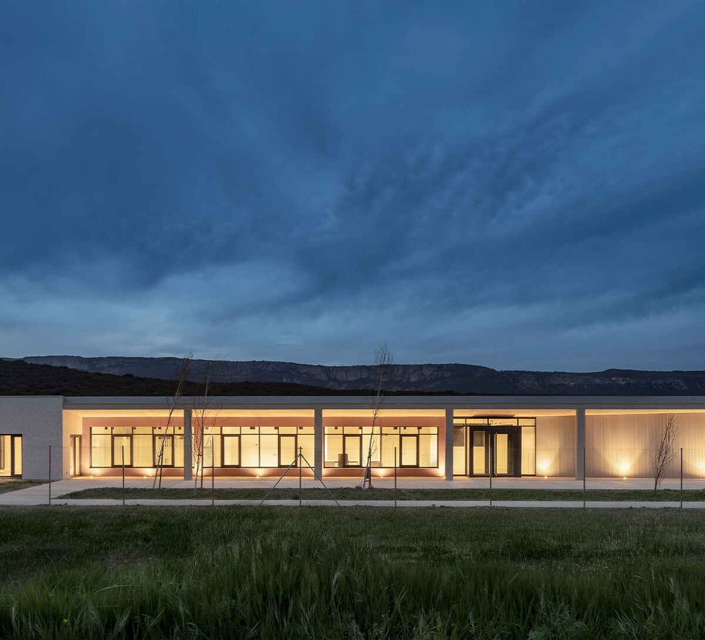
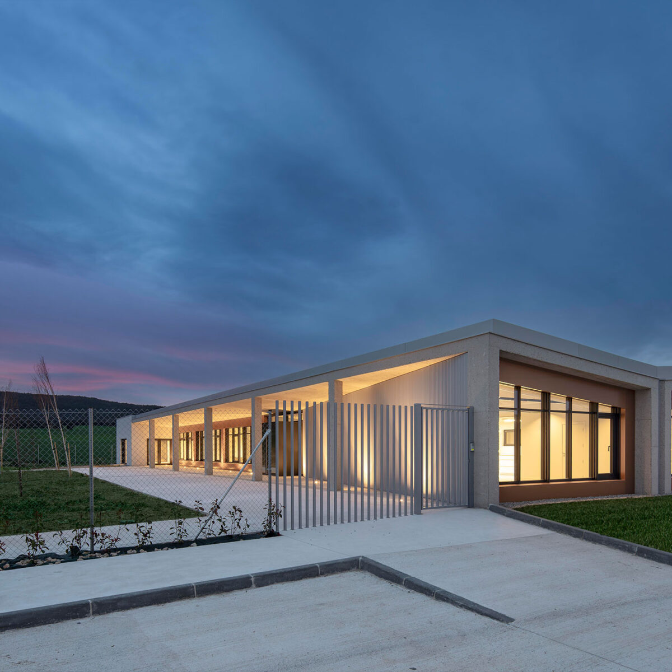
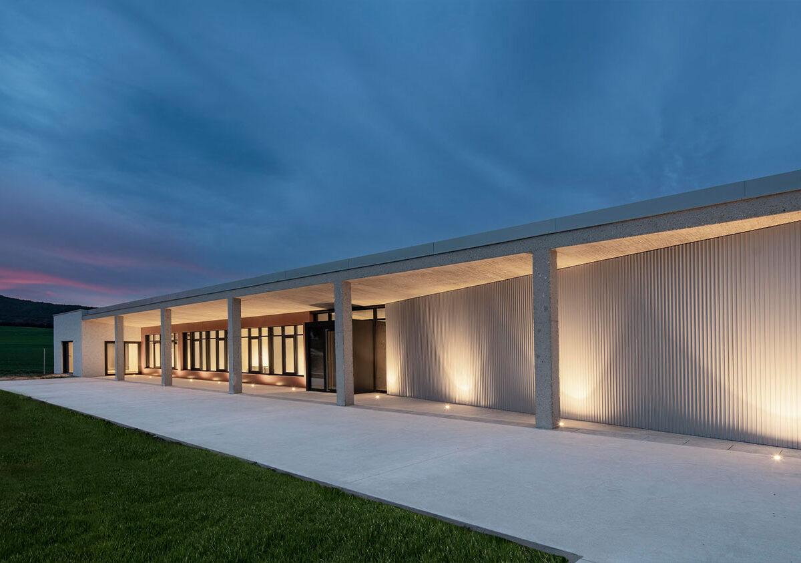
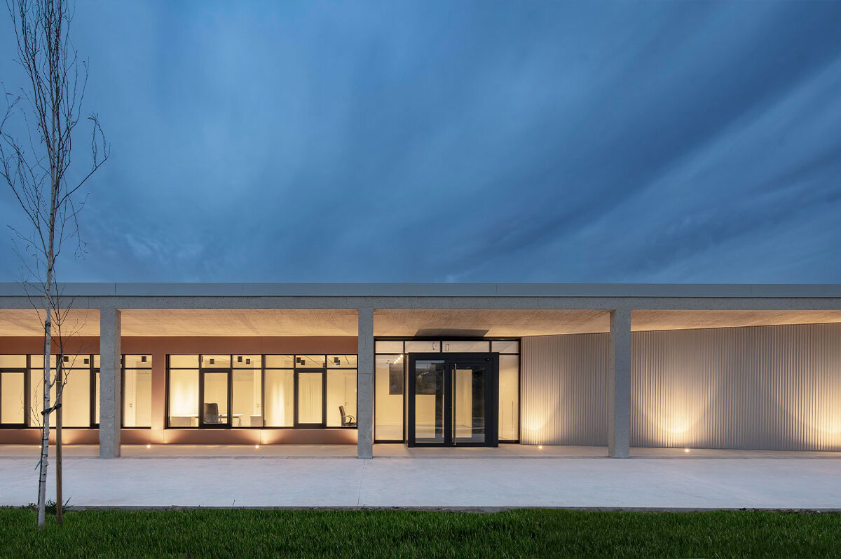
Project description
In this project, the ventilated façade using the Falkit system, Valle del Jerte model, has created a unique texture that defines the approach to the building. The rounded shapes of the slats in the porch area offer a friendly and welcoming appearance, perfectly suited to the users of the Day Centre.
We highlight the way the intersection between the vertical façade and the two sloping planes has been resolved with two distinct solutions: at the top, with a concrete slab forming an inverted slope roof; at the bottom, with exterior-facing sloped paving. The dark joint between the planes enhances the perception of the façade.
Beyond its aesthetic value, this construction solution successfully integrates design and functionality into a single system, adapting to the specific context and the building’s everyday use. The interplay of volumes and textures contributes to a contemporary and approachable look, reinforcing the centre’s identity and its commitment to user comfort.
