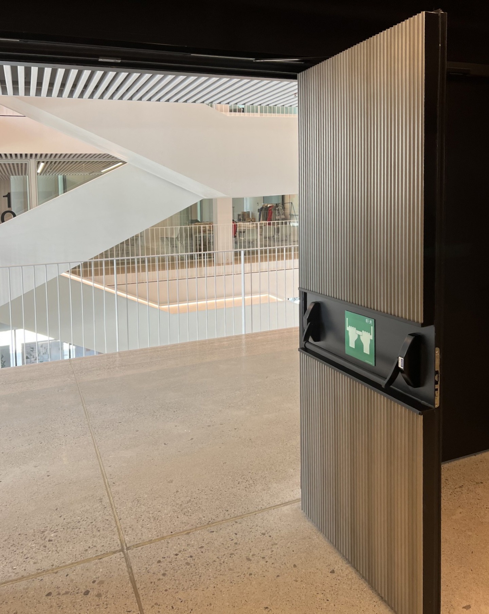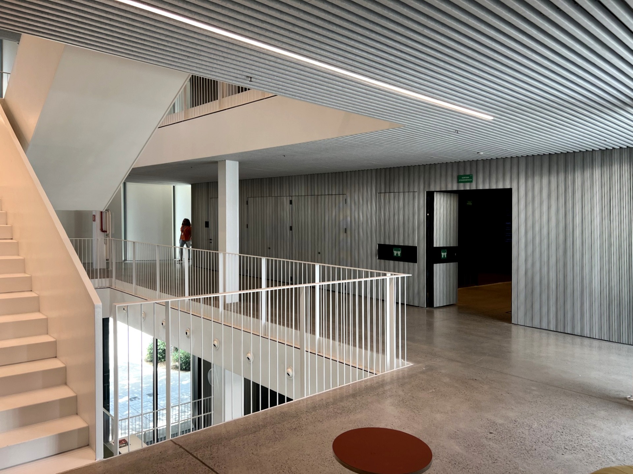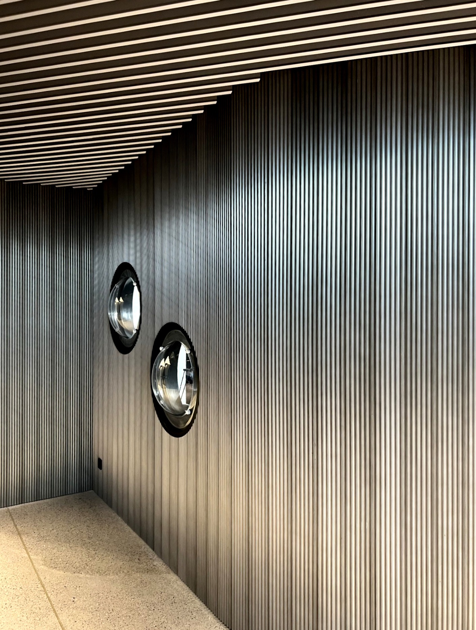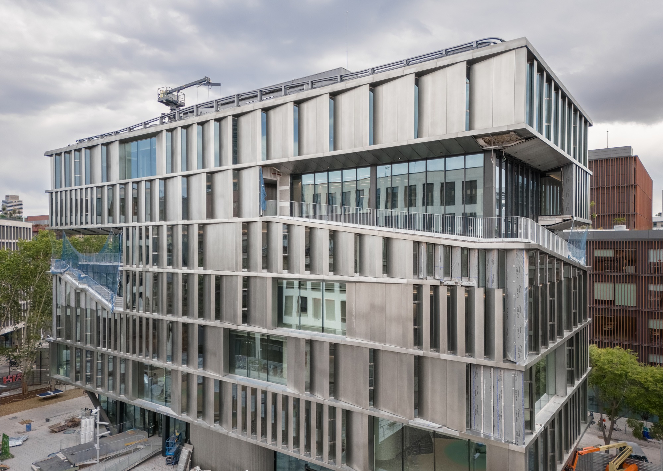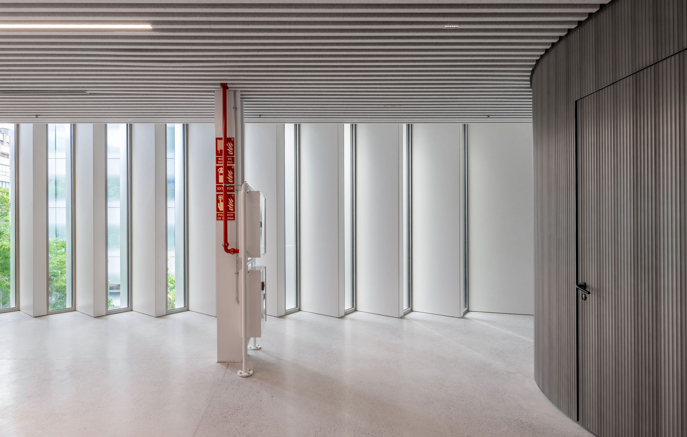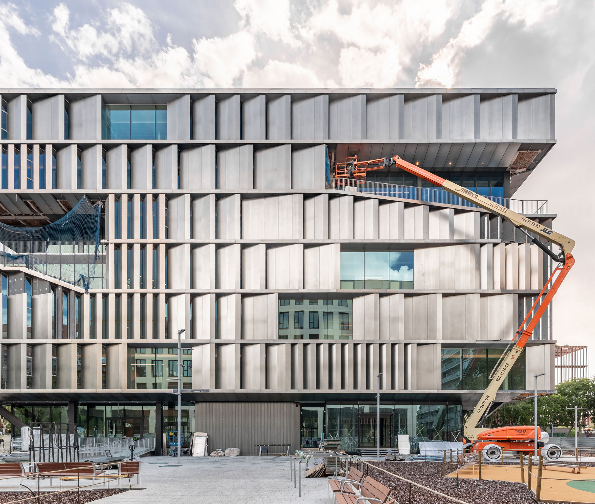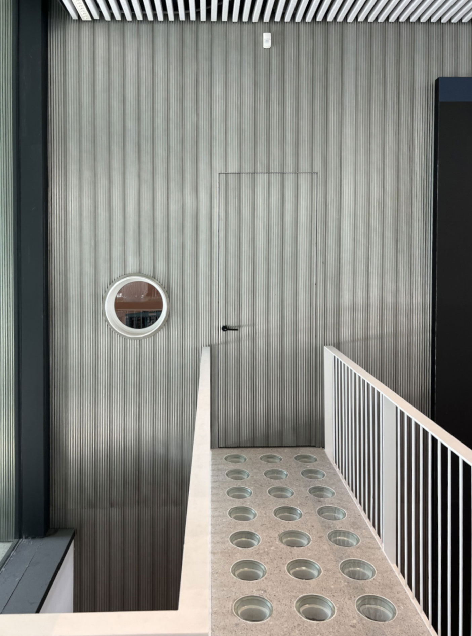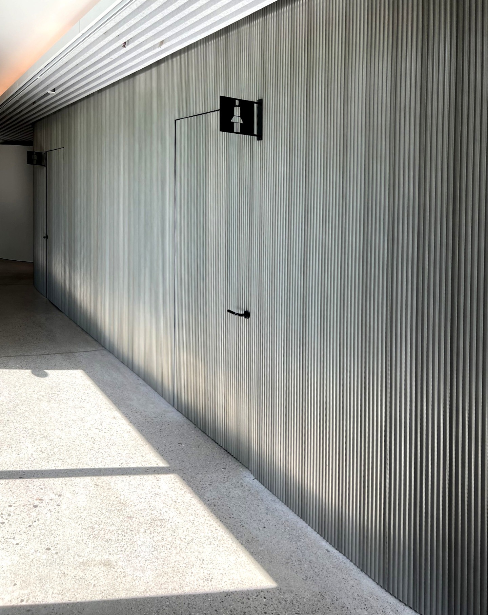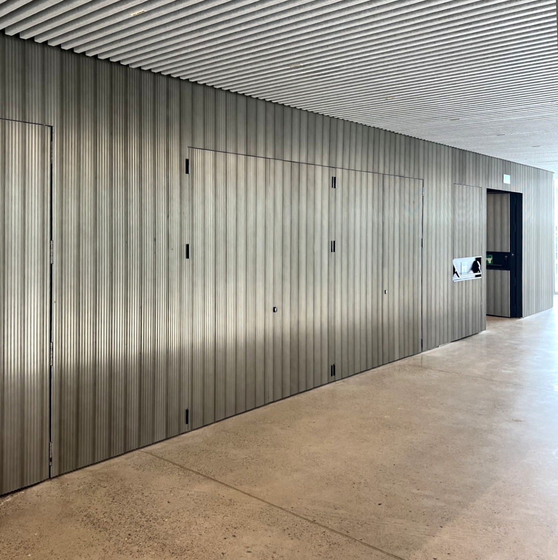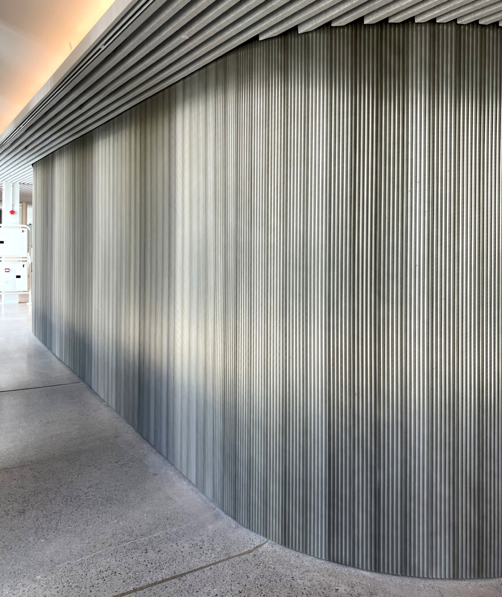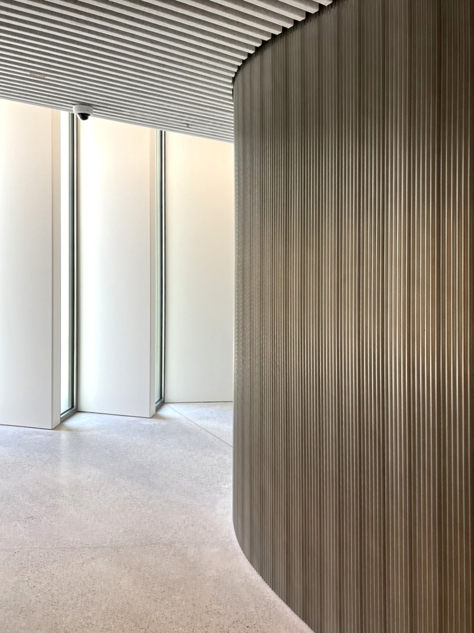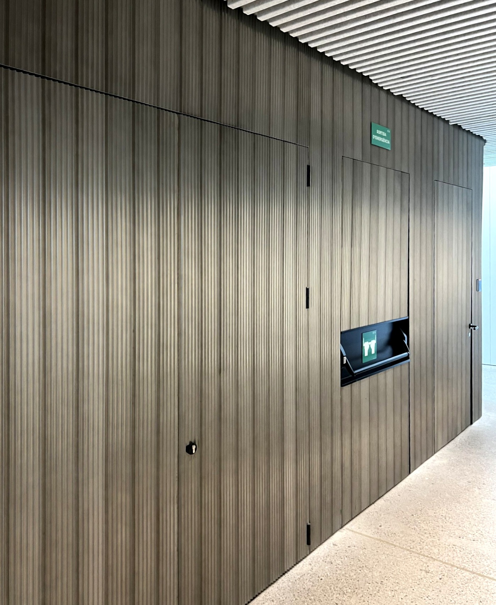Project
LCI Barcelona
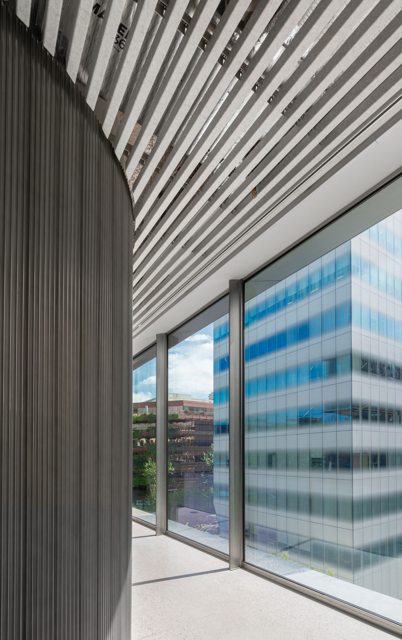
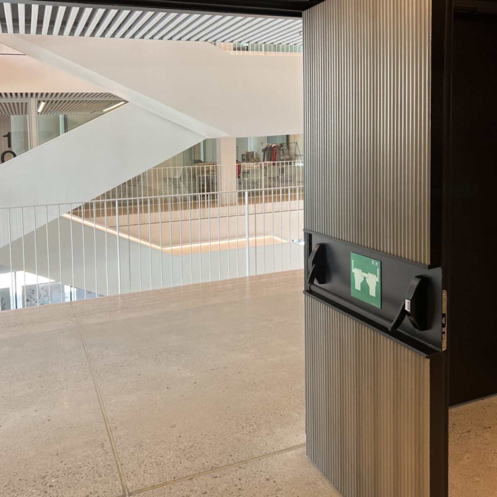
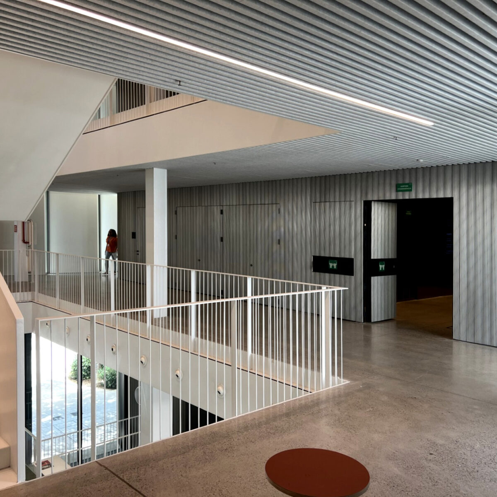
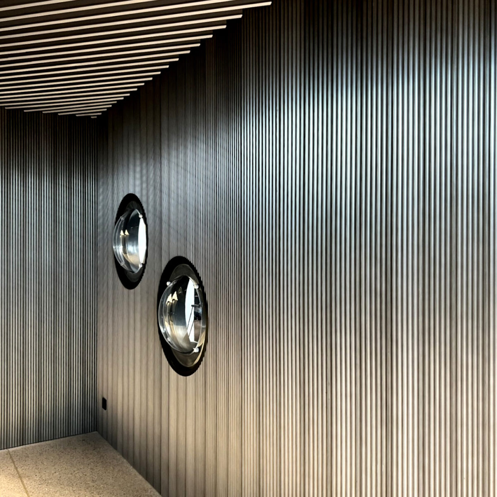
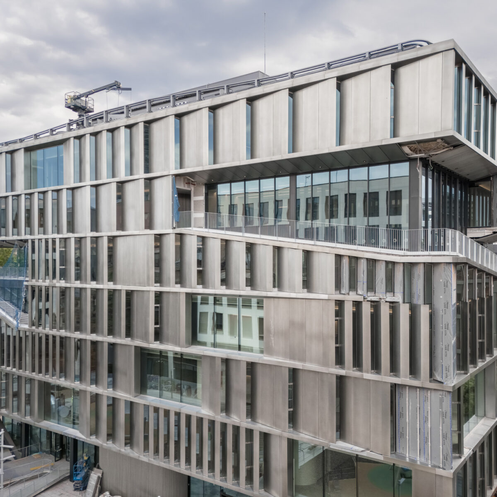
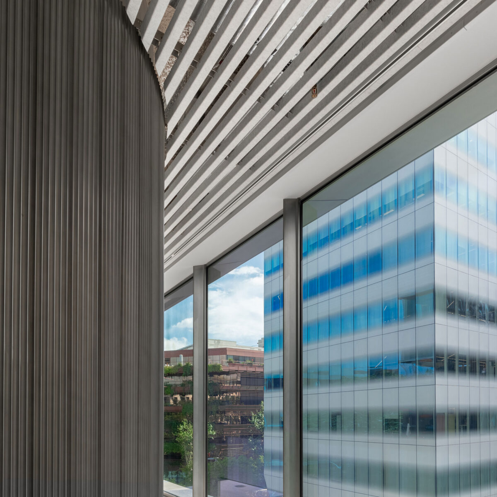
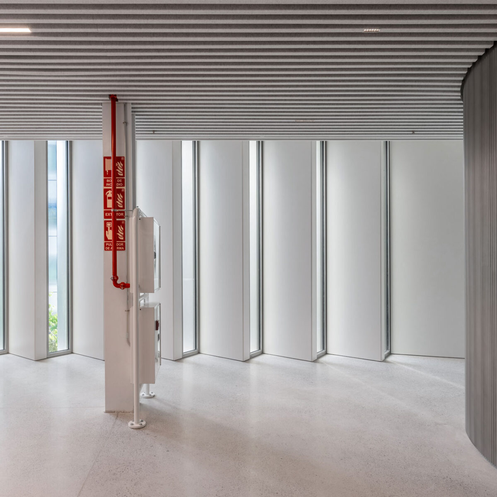
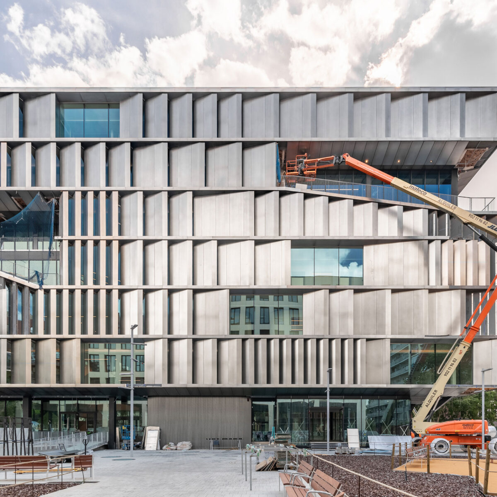
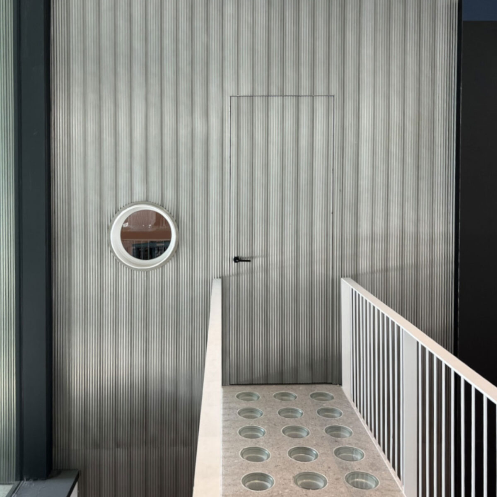
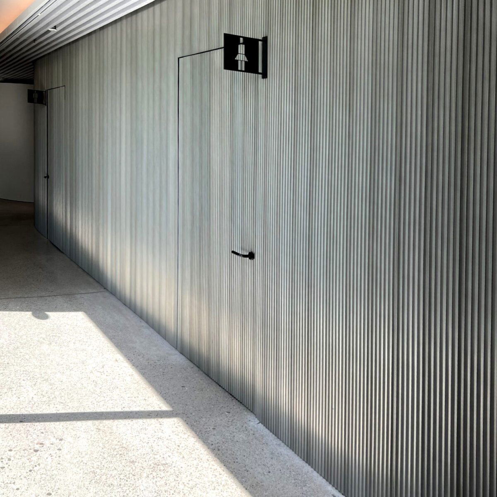
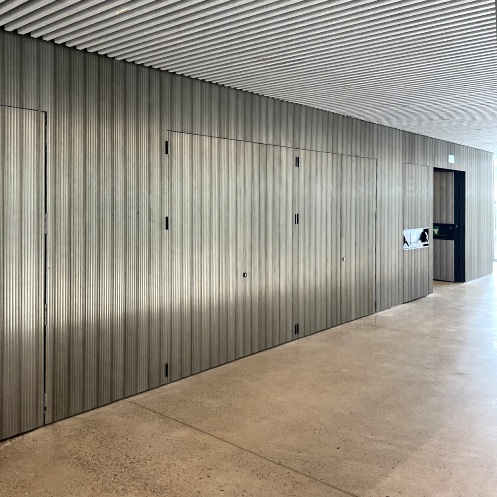
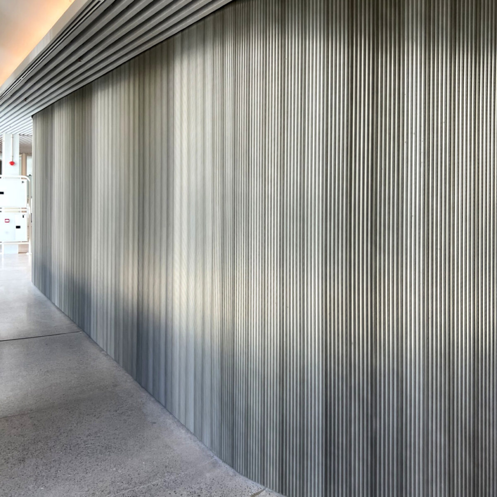
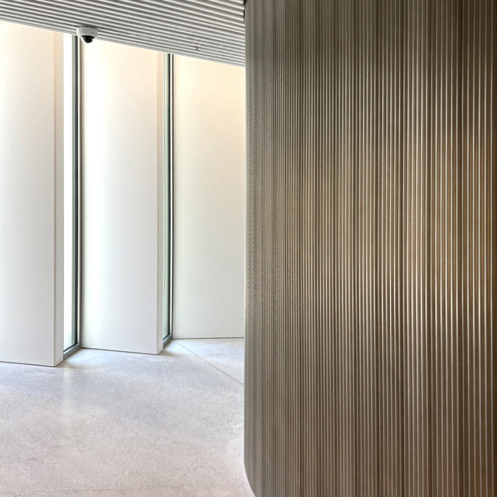
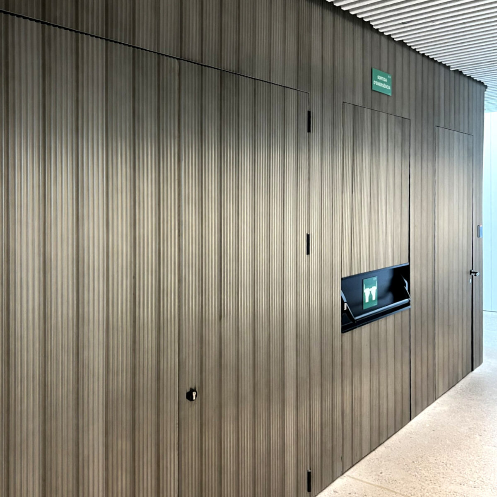
Project description
In this university-focused project, the architectural solution prioritised continuity and material coherence as key compositional principles. The design proposes a comprehensive cladding strategy, applying the same finish across both the interior and exterior of the building. This approach allows panels to extend seamlessly from the outside in, creating a strong sense of visual unity and a solid identity defined by refined metallic tones.
The system chosen was the Falkit Baluarte, a model known for its versatility and adaptability. It was applied to both flat and curved surfaces, ensuring a precise installation even in complex or geometrically challenging areas.
The selected finish was a special speckled lacquer, chosen for its ability to provide the building with a unique and organic aesthetic, in line with the architectural studio’s vision. This treatment not only enhances the expressiveness of the project but also improves the material’s performance under heavy use.
Additionally, the solution offers excellent adaptability in transitional areas — such as window frames, metal door cladding and access points — integrating naturally into the users’ flow through the building. Its use in a high-traffic university environment highlights its functional advantages: easy maintenance, high durability, and resistance to dirt, all contributing to the long-term preservation of the building’s appearance with minimal upkeep.
📷 Pedro Noguera Studio
